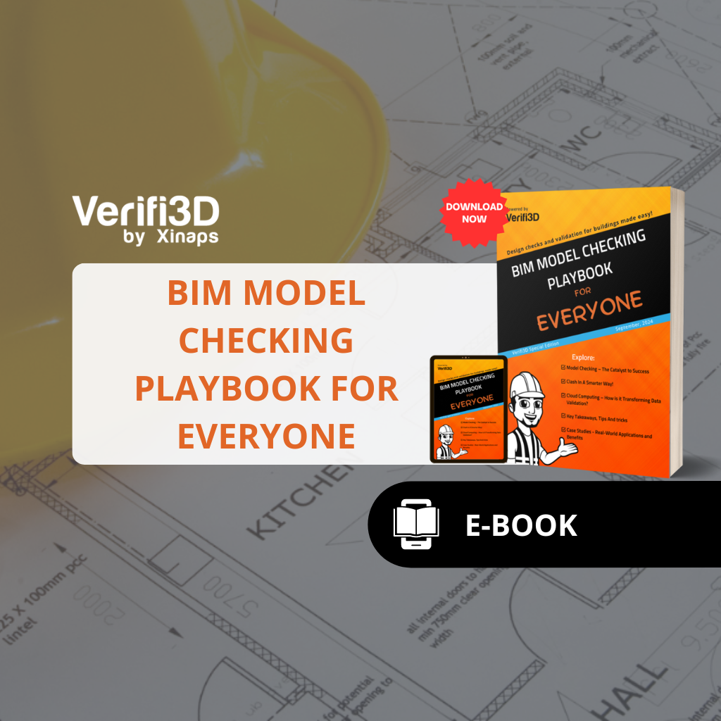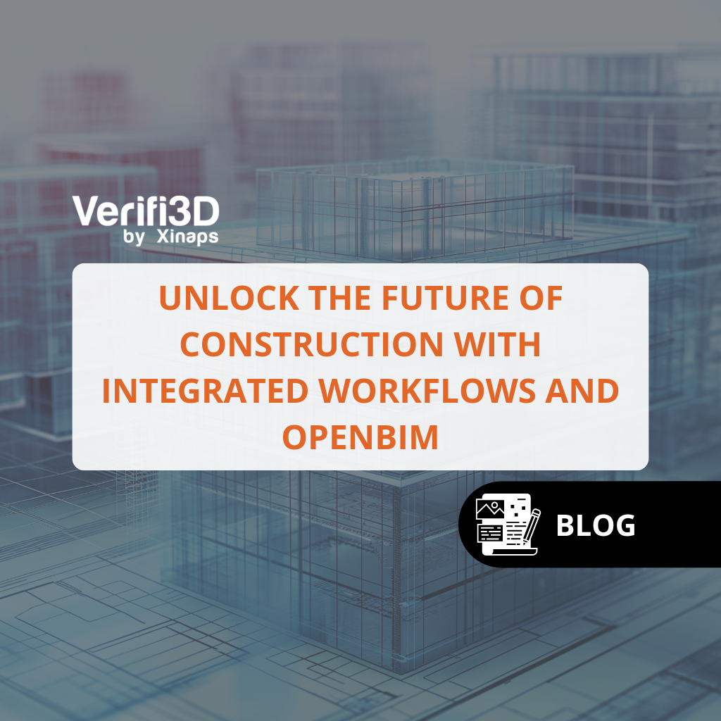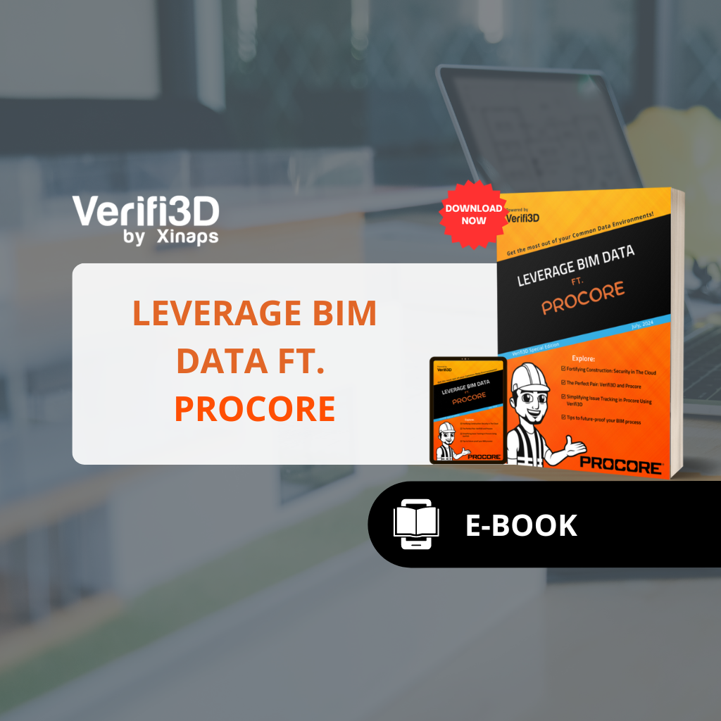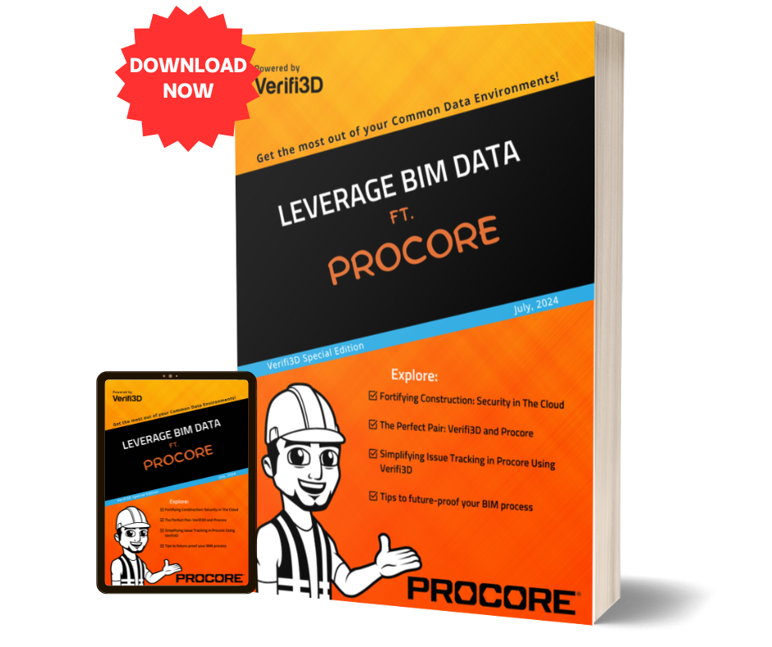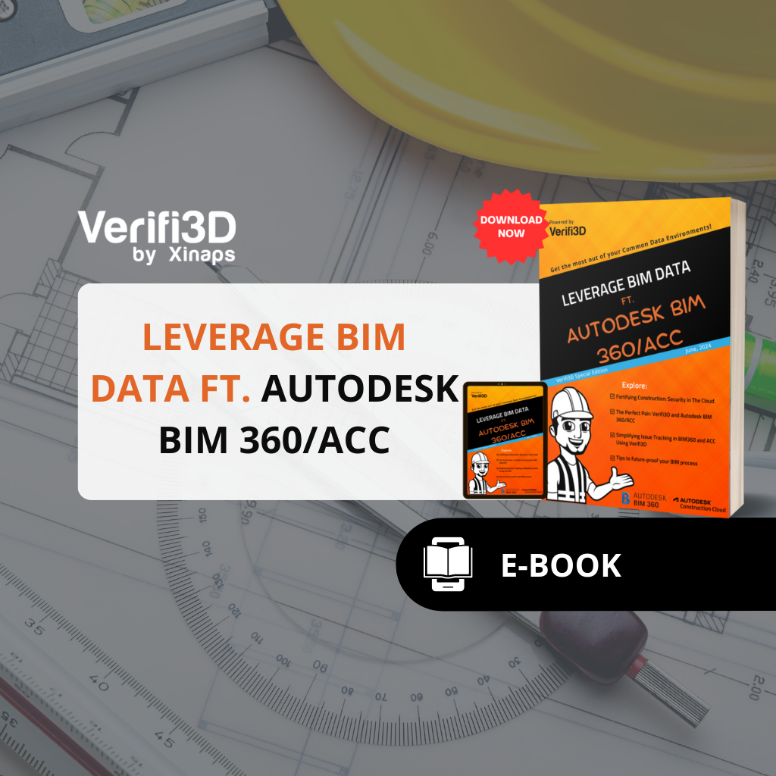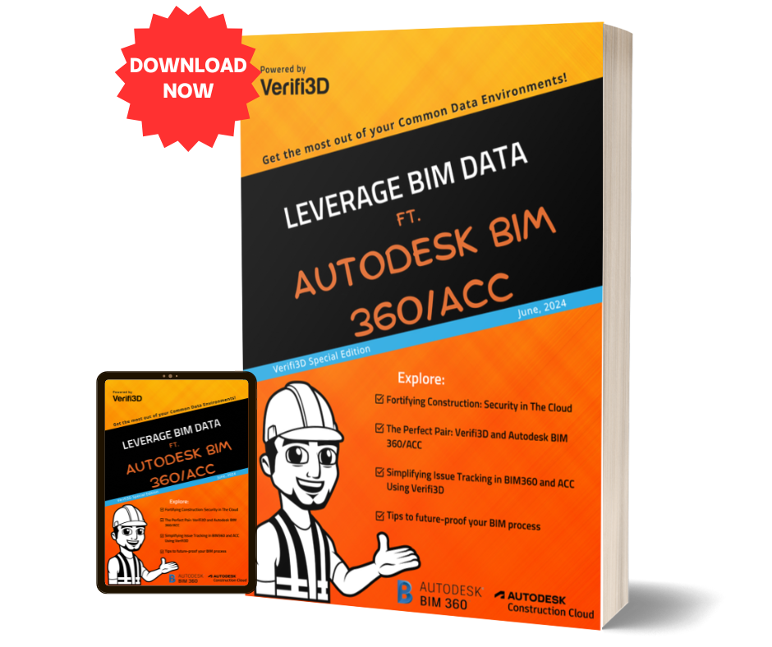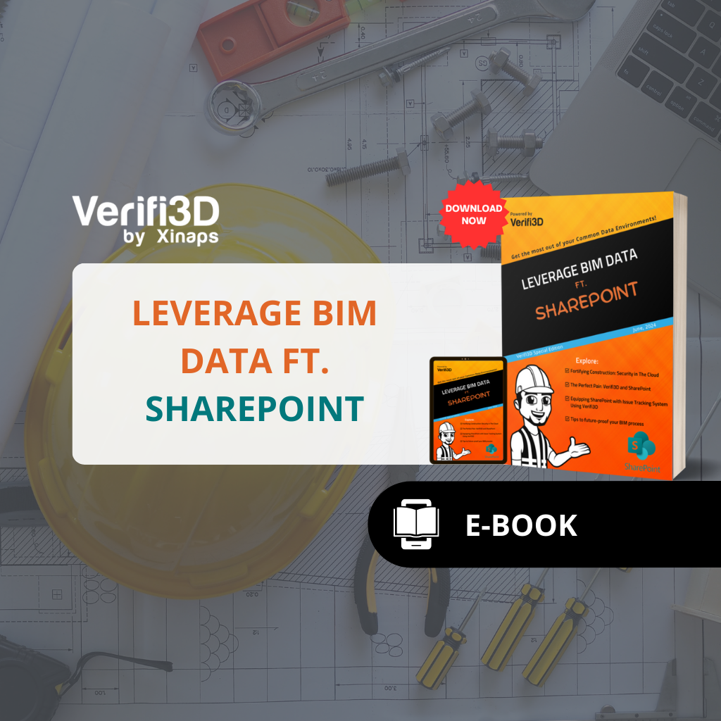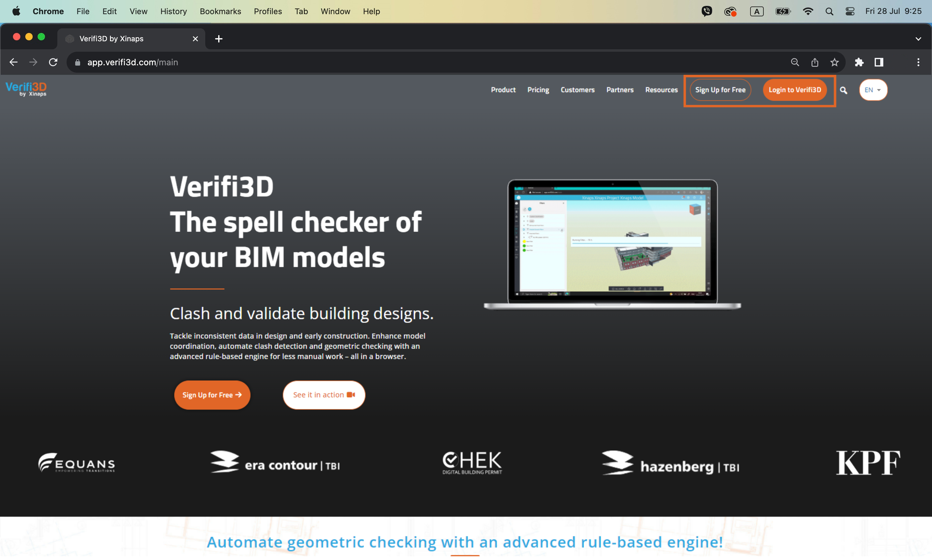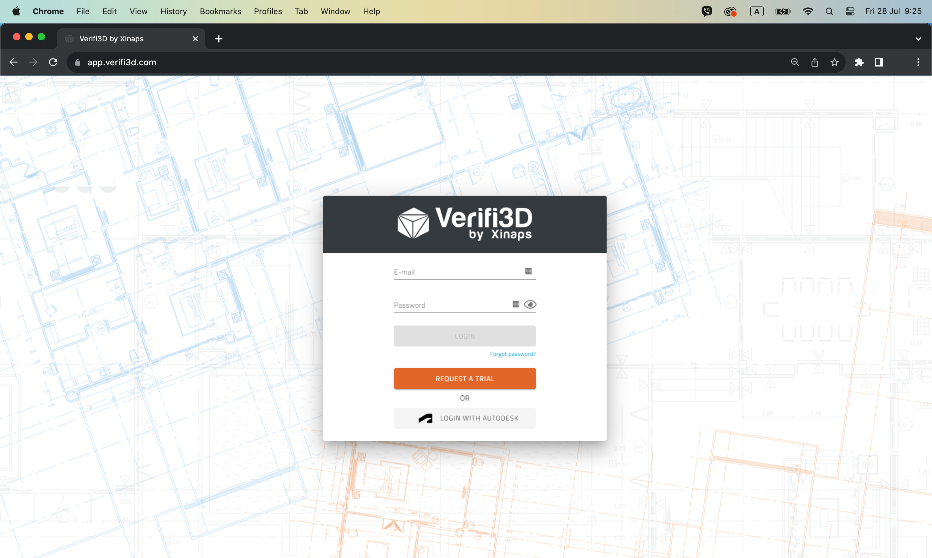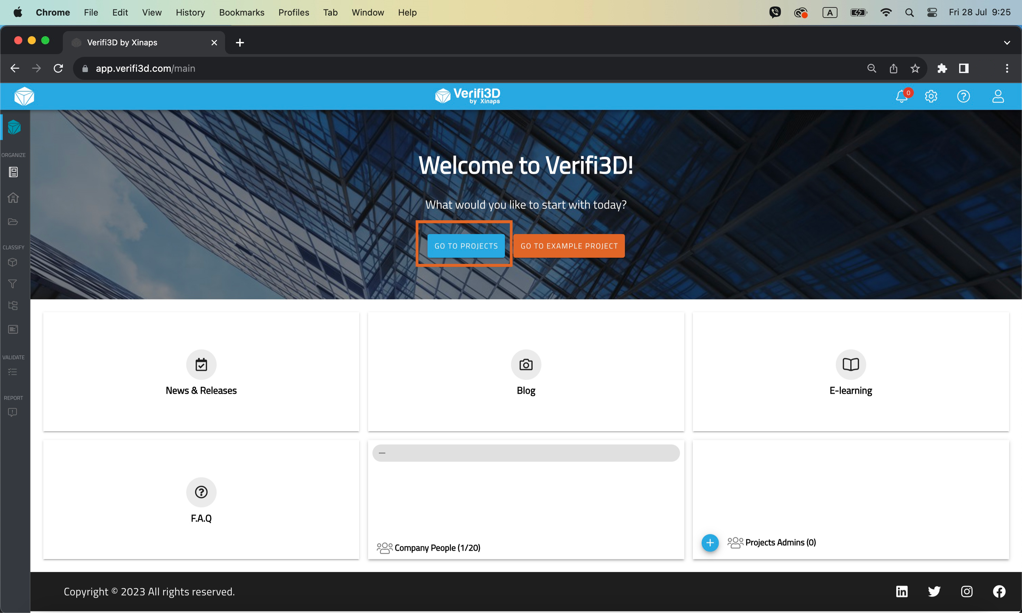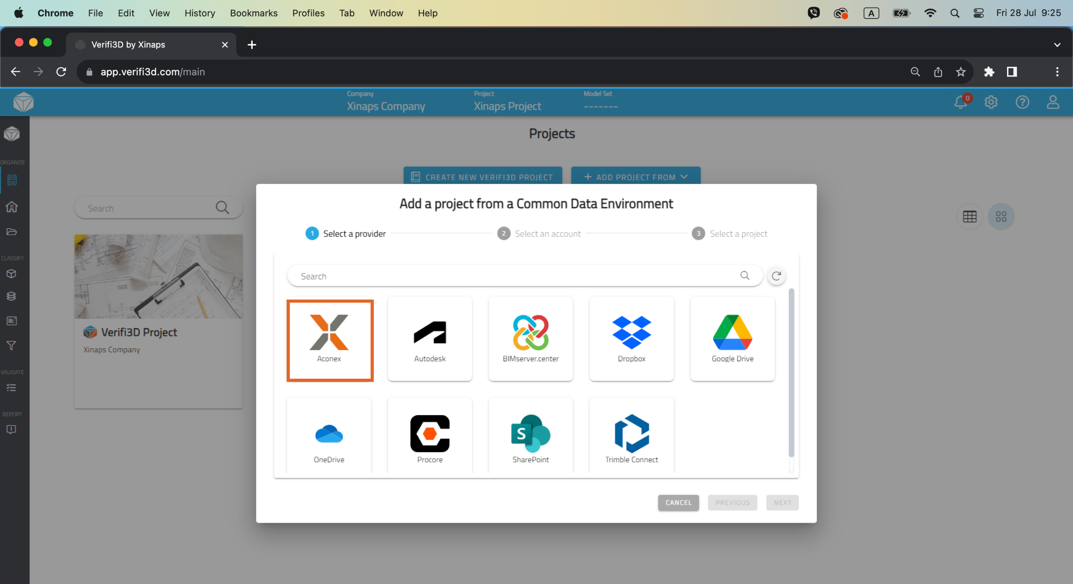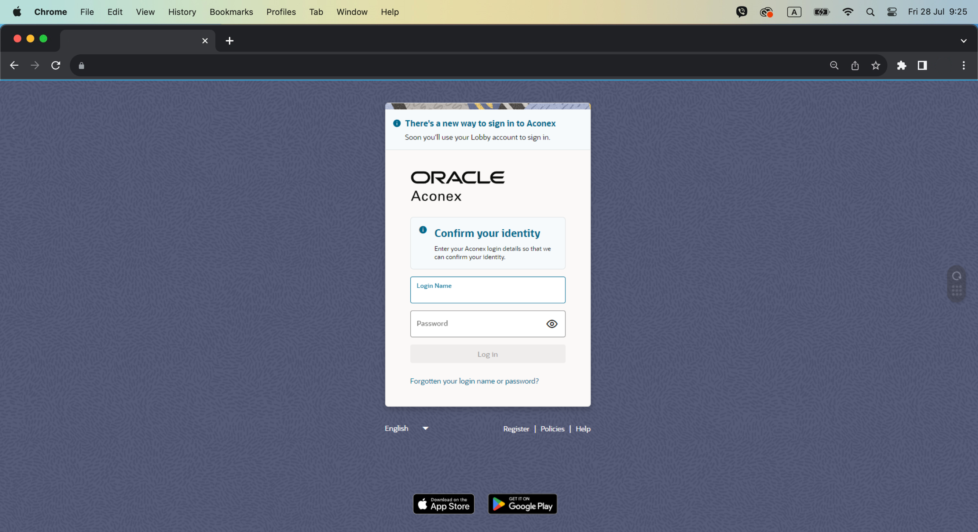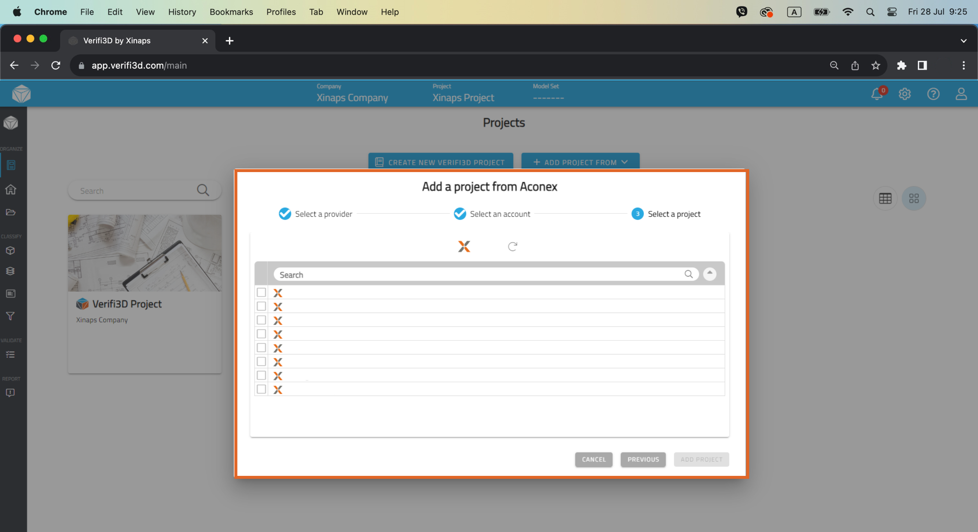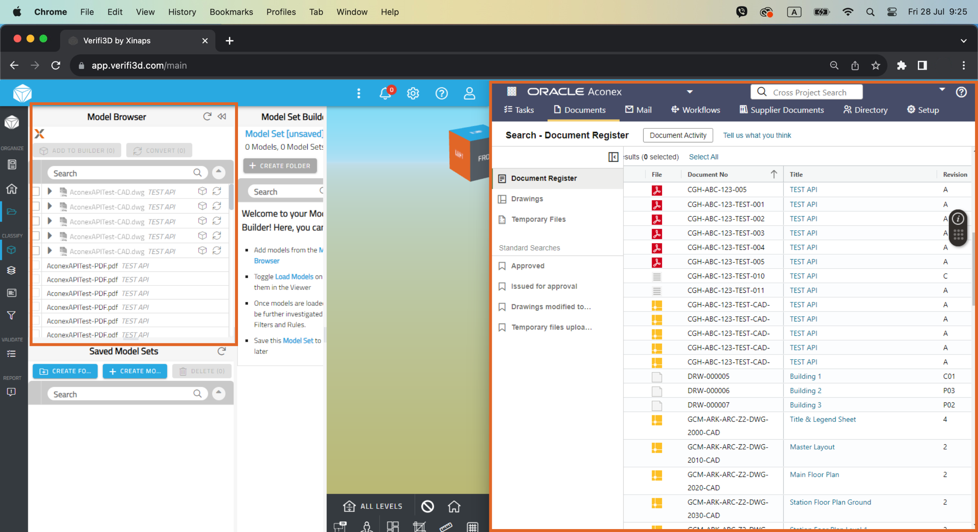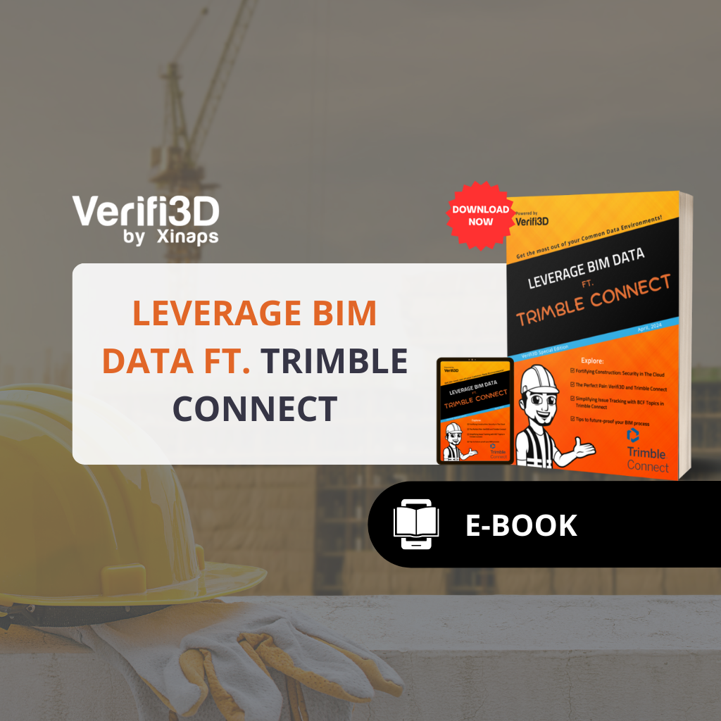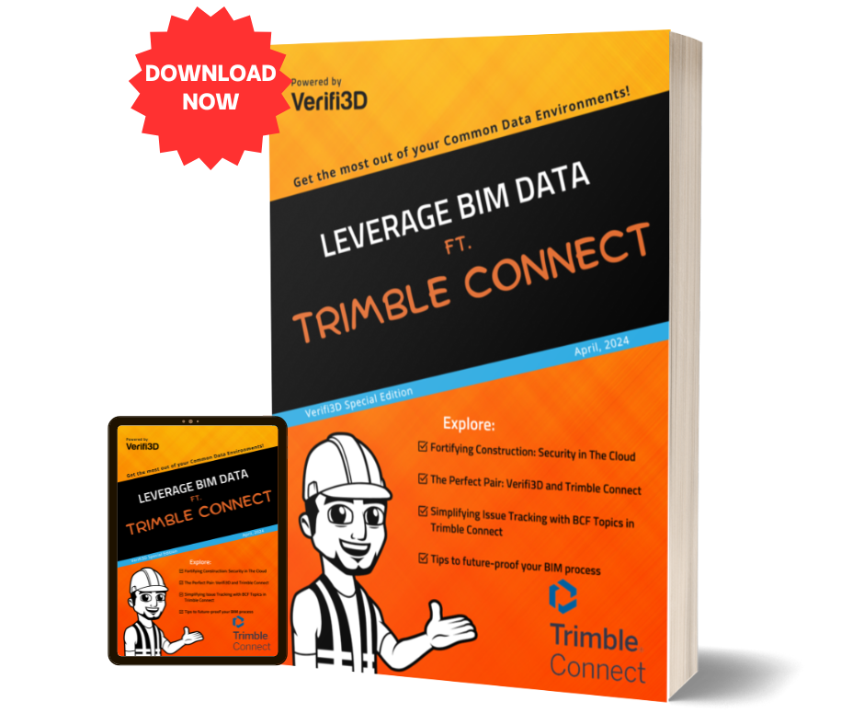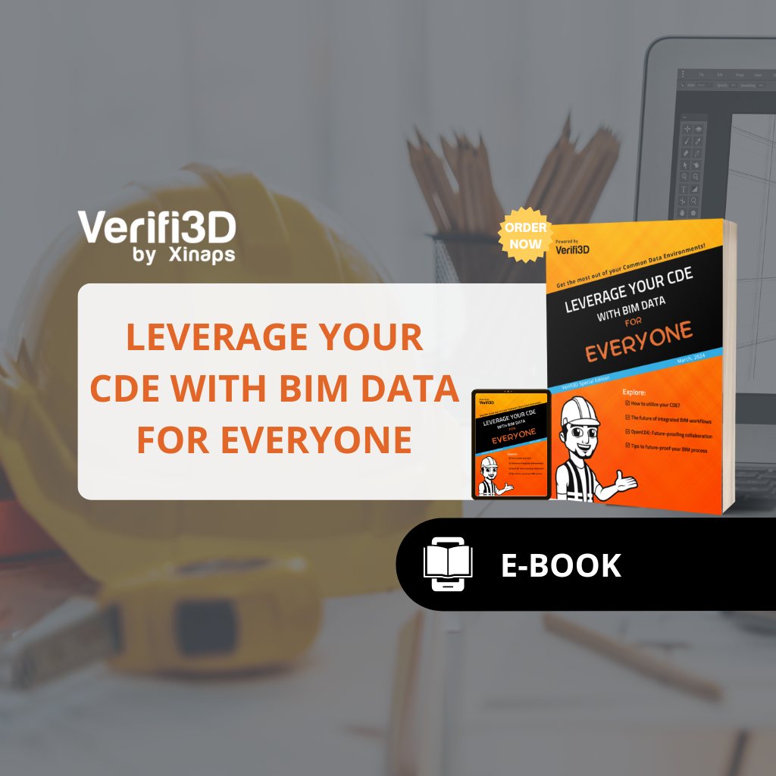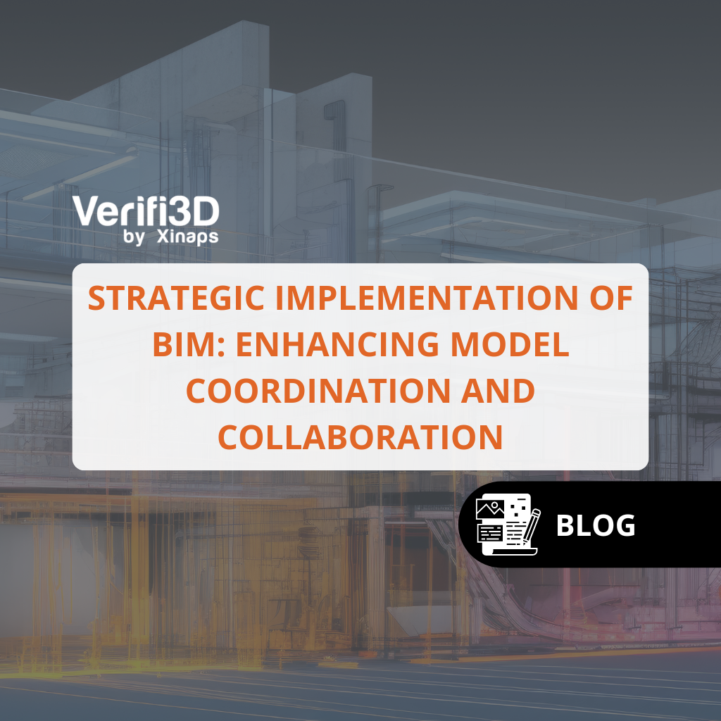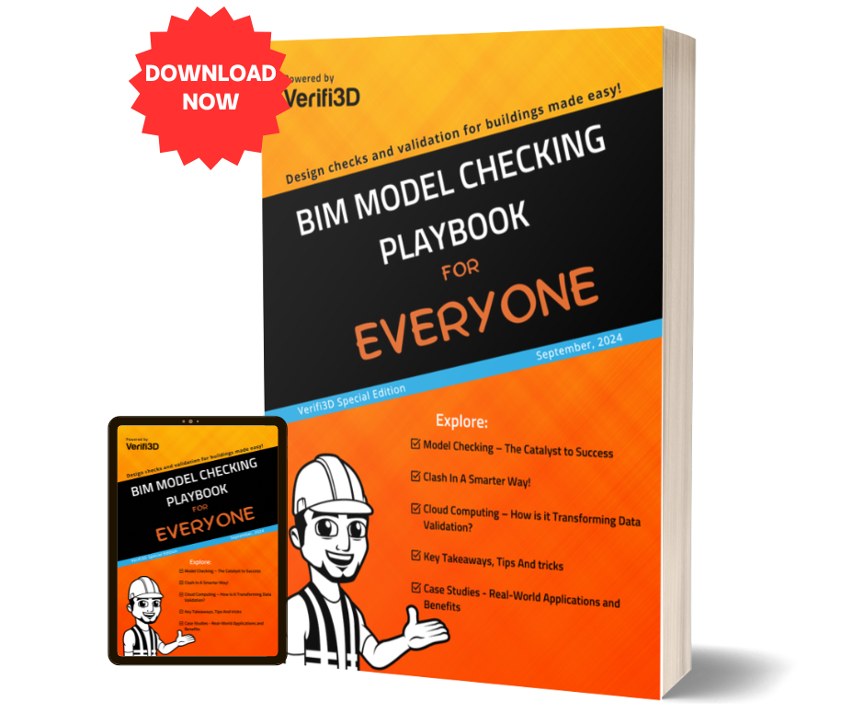
BESTEL UW GRATIS EXEMPLAAR
- Hoe te beginnen
- Belangrijkste aanknopingspunten
- Practical case studies

GET THE BIM MODEL CHECKING PLAYBOOK FOR EVERYONE
Overzicht
The construction industry is going through a digital transformation journey, leading to rising demand for better model coordination between teams and a better-integrated workflow. Model-checking has become an integral part of information modeling and management as more businesses embrace digital transformation.
BIM Model Checking Playbook for Everyone, Verifi3D Special Edition, is designed to help AEC professionals improve workflow efficiency through model coordination and checking. Whether you’re a designer, engineer, architect, or project manager, this easy-to-follow guide offers practical insights into avoiding costly errors, identifying clashes early, and enhancing collaboration. This guide is structured in a “For Dummies” style, making it accessible to all experience levels, from beginners to experts. Let’s take model checking to the next level!
Opmerking: This E–Book references Verifi3D now evolving into Solibri CheckPoint. Learn more about Solibri CheckPoint hier.
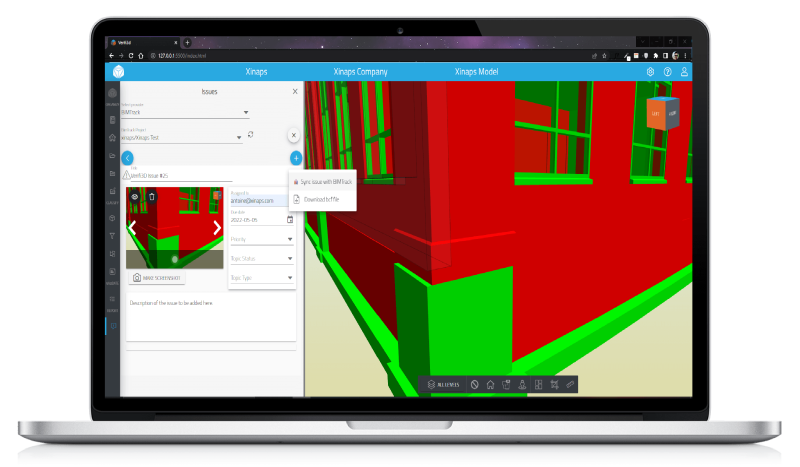
Lees dit E-Book voor praktisch advies over
- Identificeer potentiële conflicten in een vroeg stadium en verbeter de samenwerking met belangrijke belanghebbenden
- Hoe begint u met modelcontrole?
- BIM Execution Plan and protocol
- Standardizing your workflow with templates
- The future of digital construction
- The ISO 19650 standards
- Cloud computing - Hoe verandert het de validatie van gegevens?
- Key trends influencing the AEC industry and many more.
BOEKPRESENTATIE + WEBINAR
Kom naar de spannende boeklancering van "Leverage BIM Data Ft. Trimble Connect" tijdens ons webinar over "Clash detection with Trimble Connect and Verifi3D" met industrie-experts David Lash, Innovation Manager (Construction Sector) bij Trimble Inc en Ward Turkyeh, BIM Specialist & Customer Success Manager - Verifi3D.
Datum: 25 April 2024
Tijd: 17:00 CET/16:00 BST/11:00 AM EST


