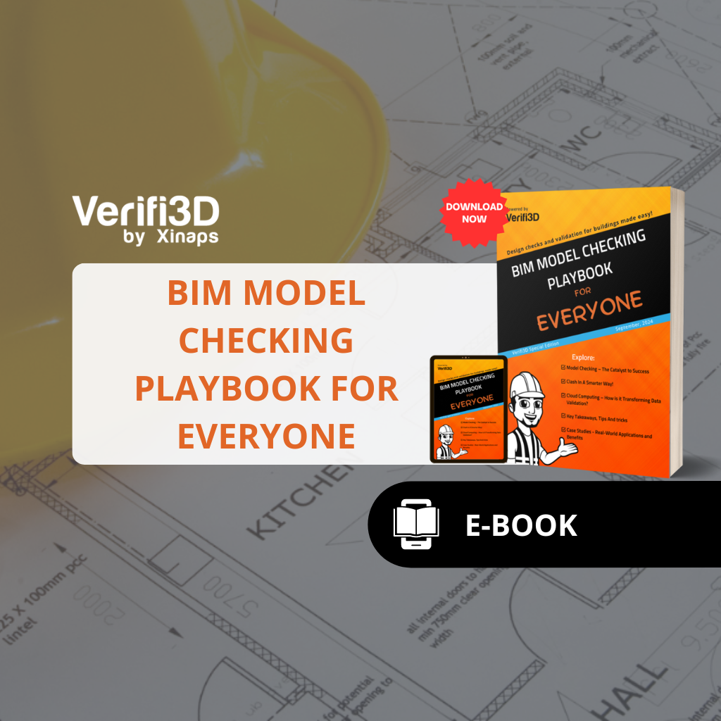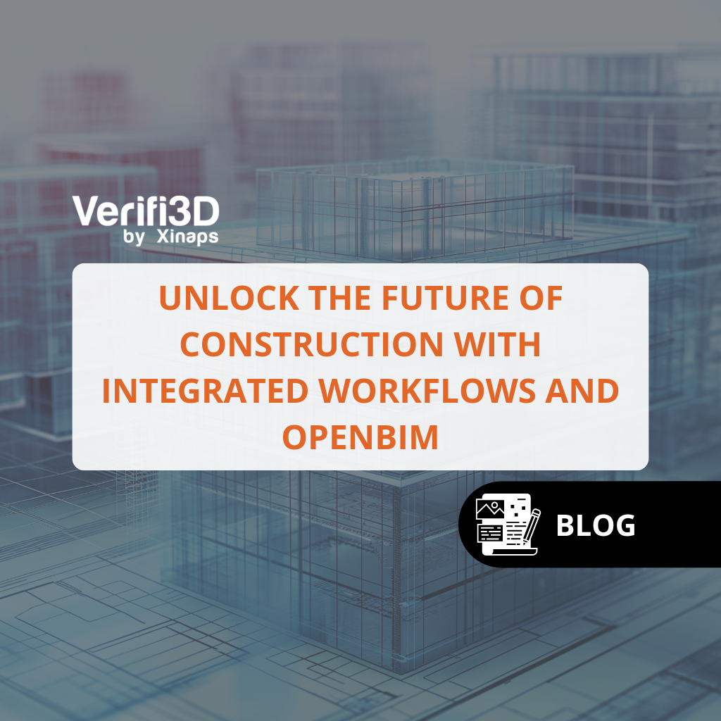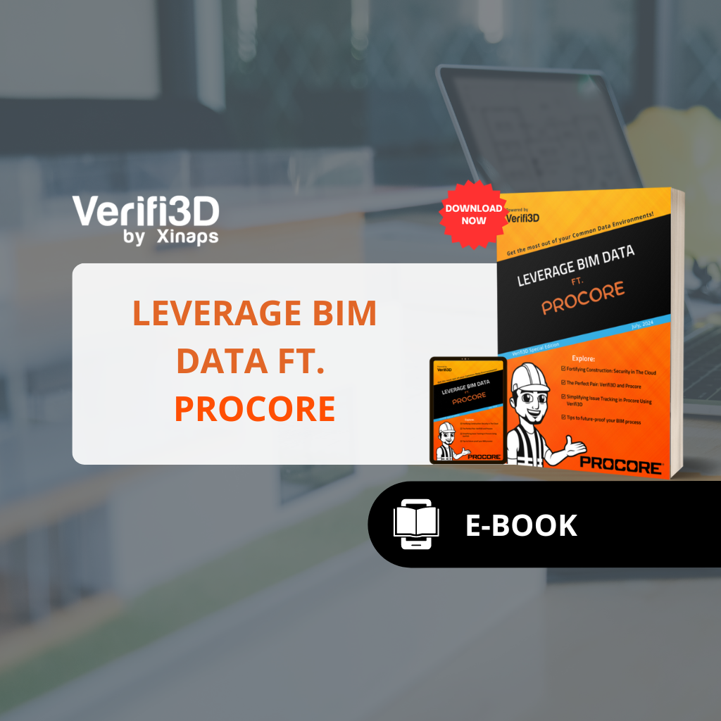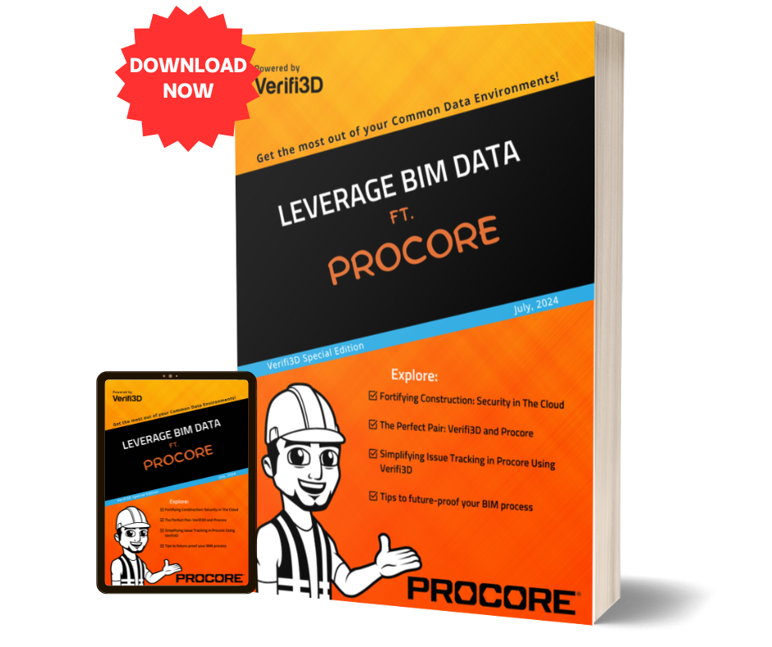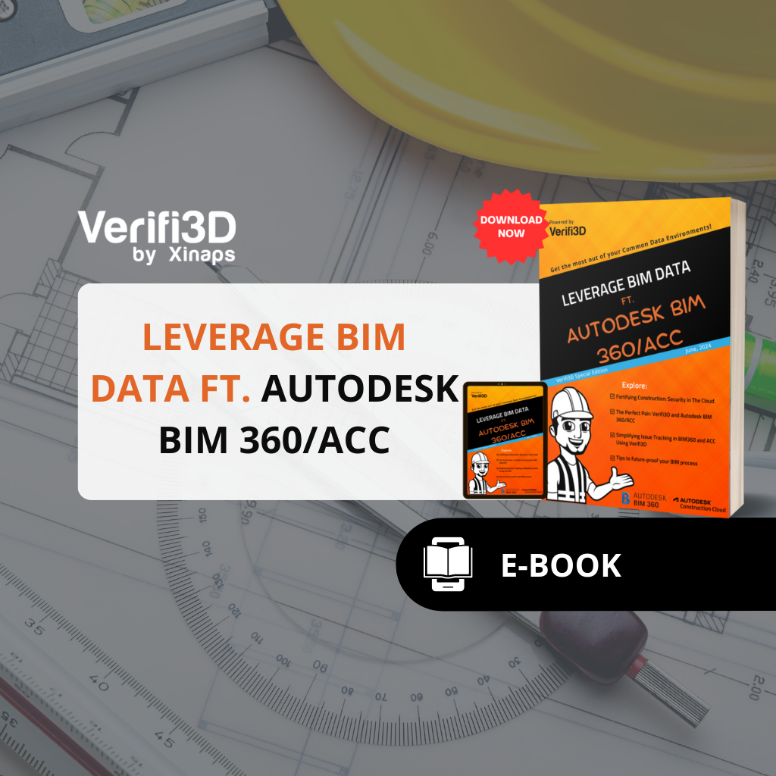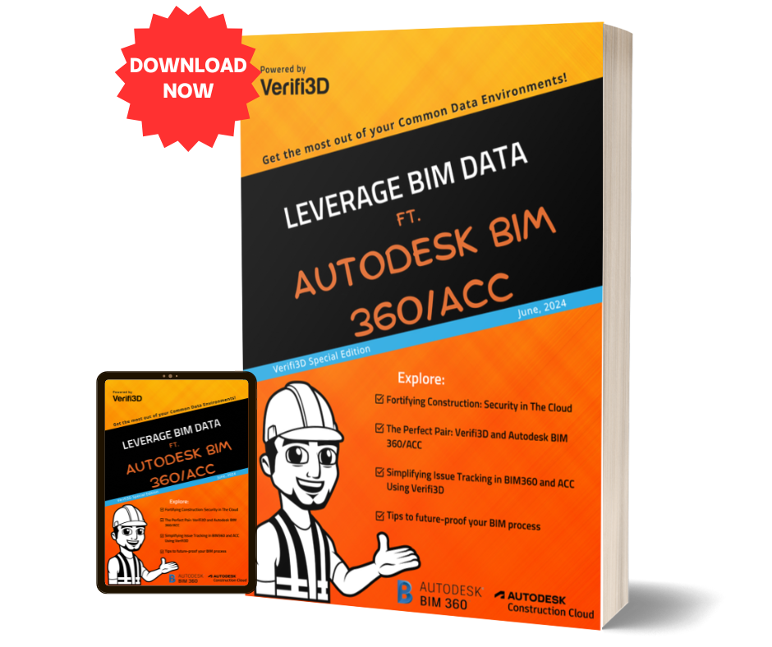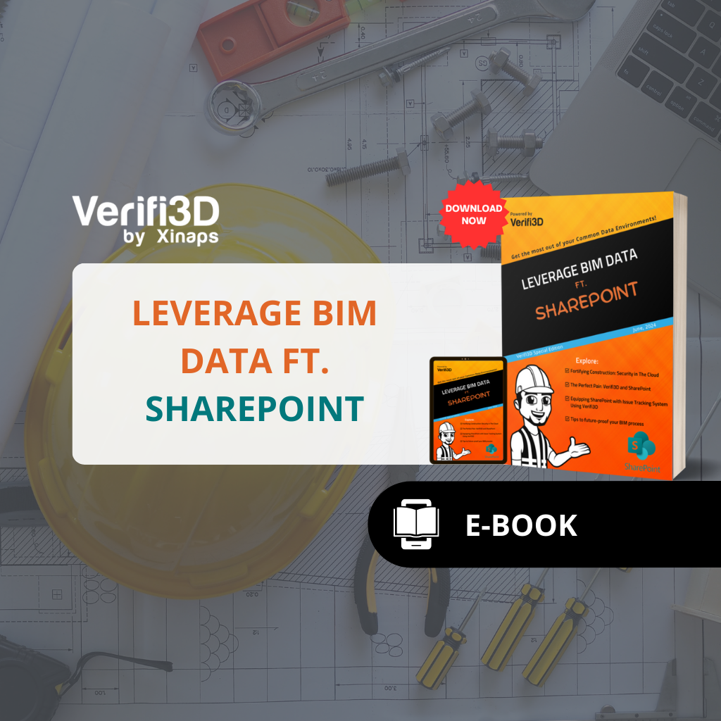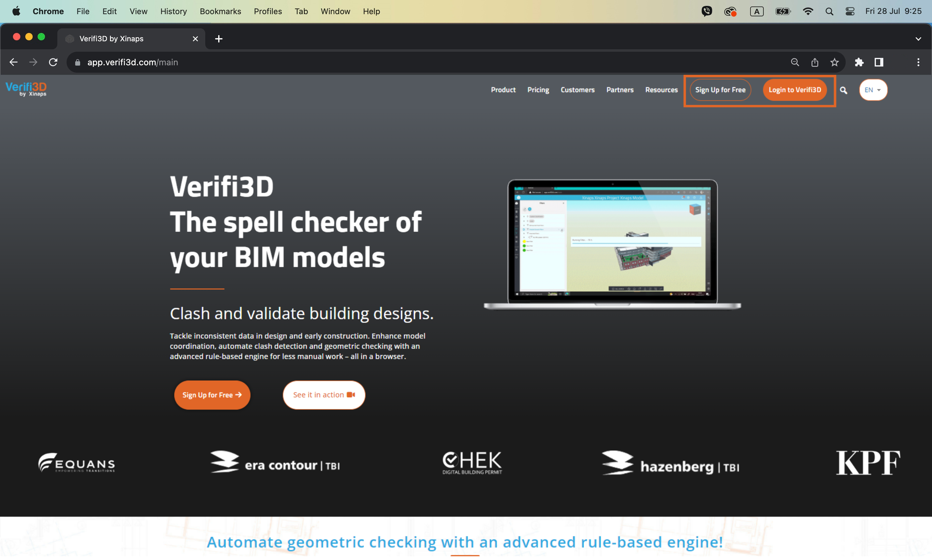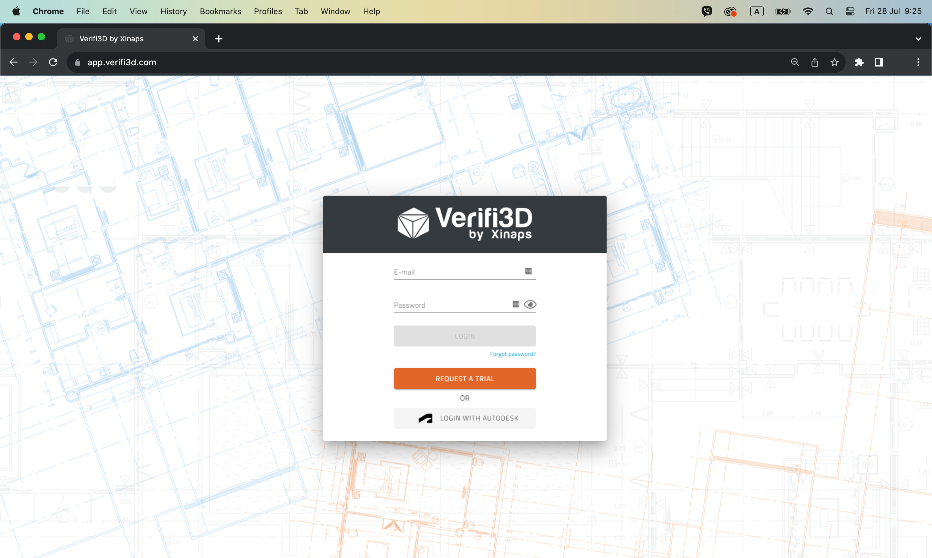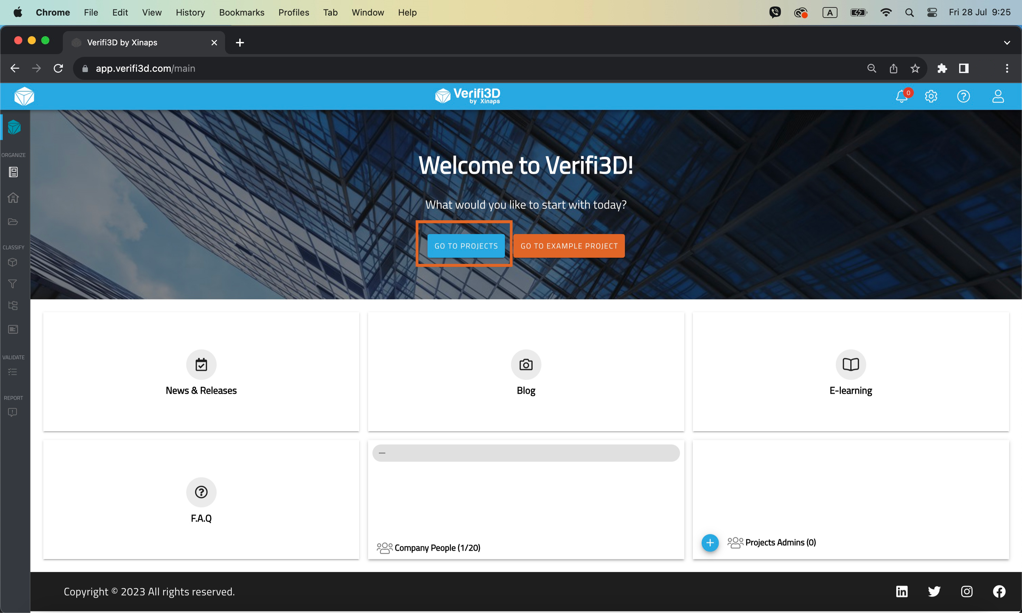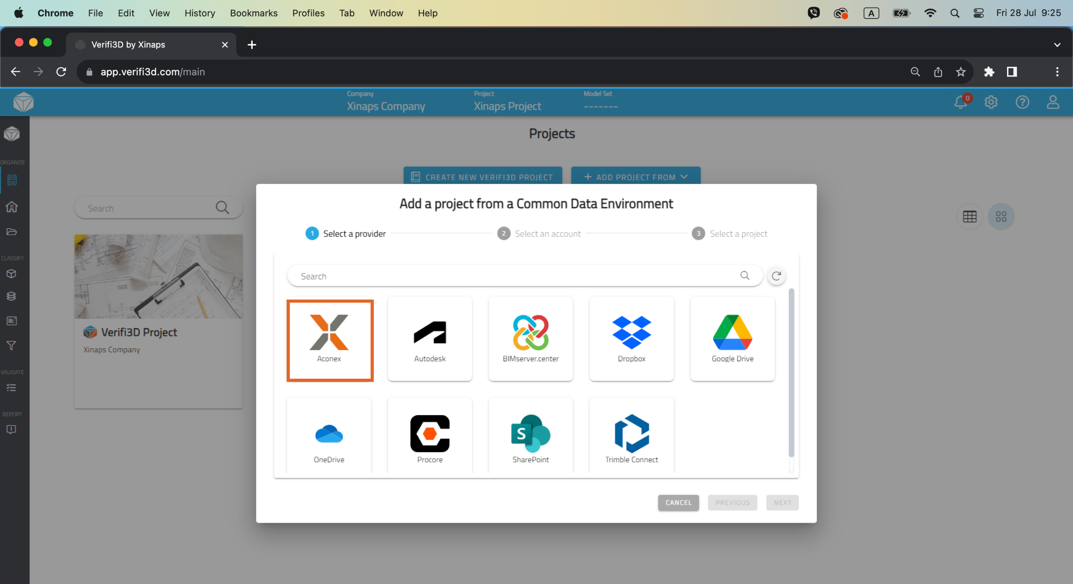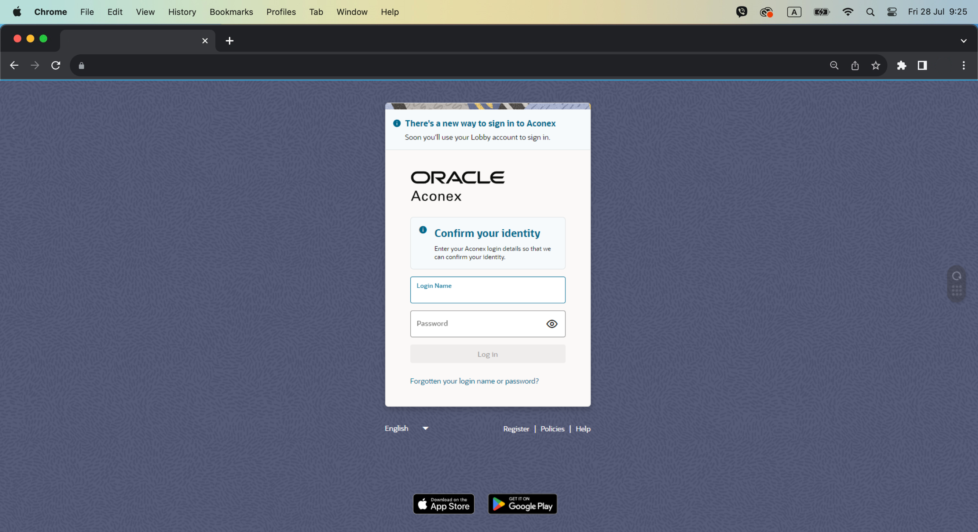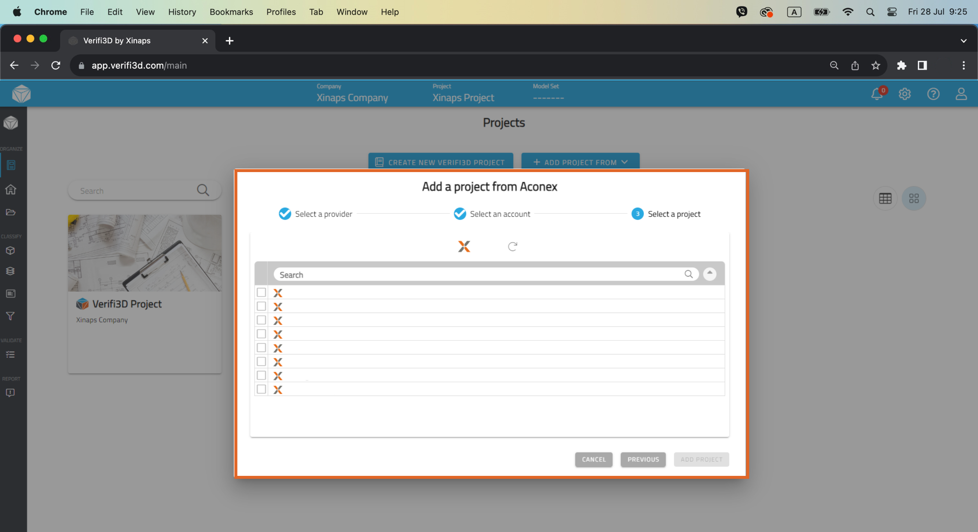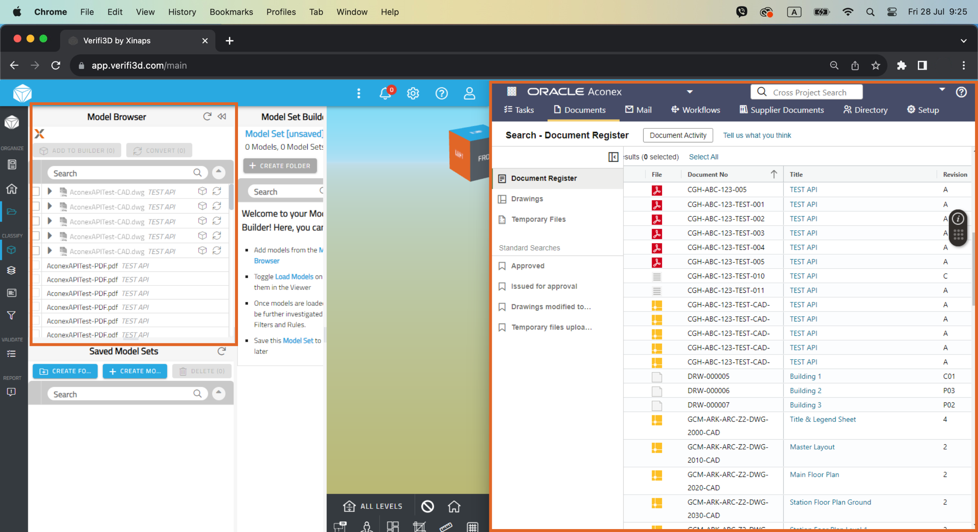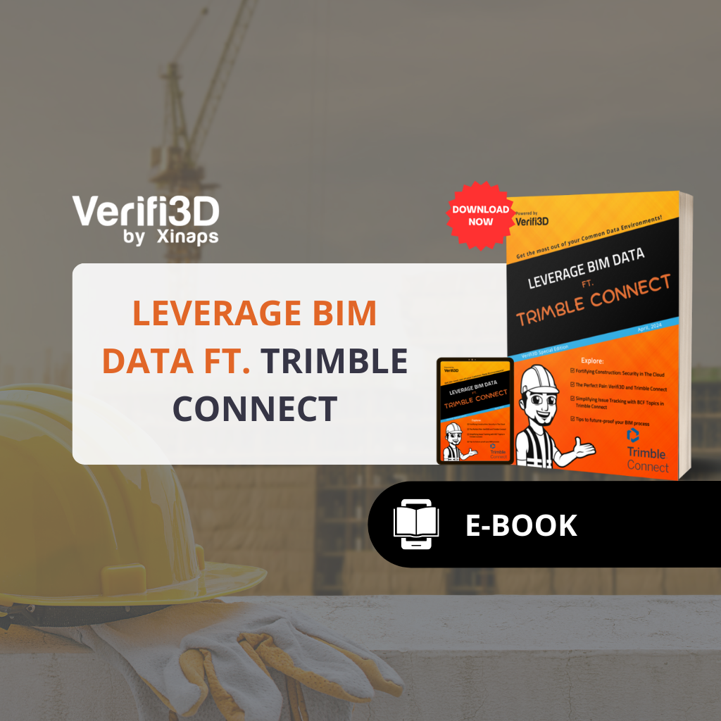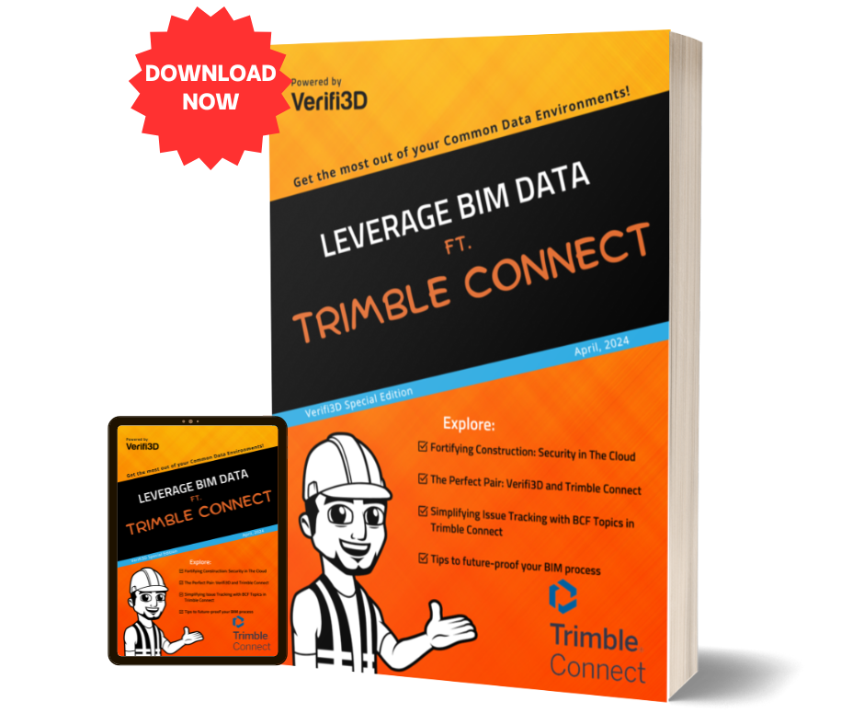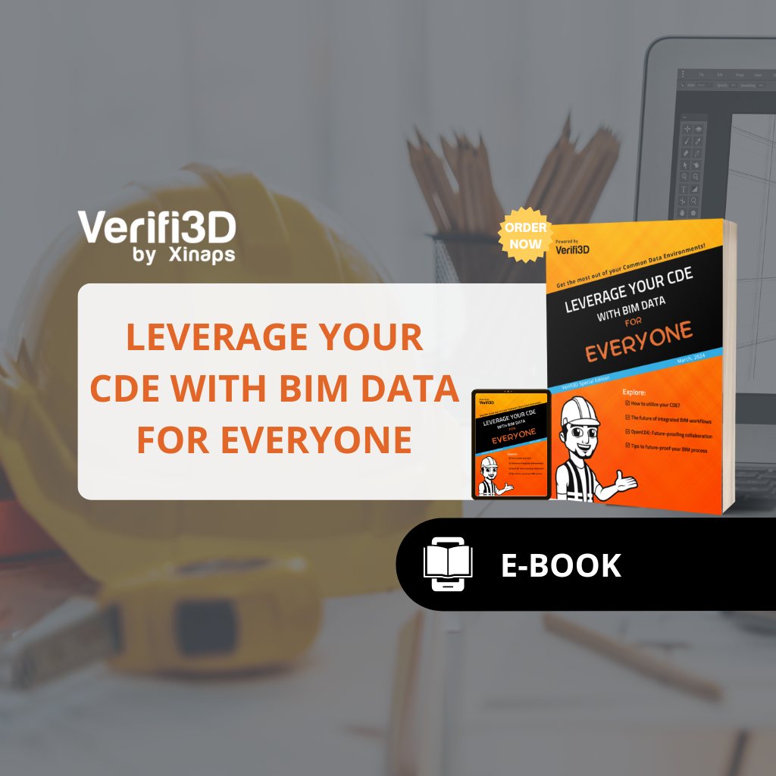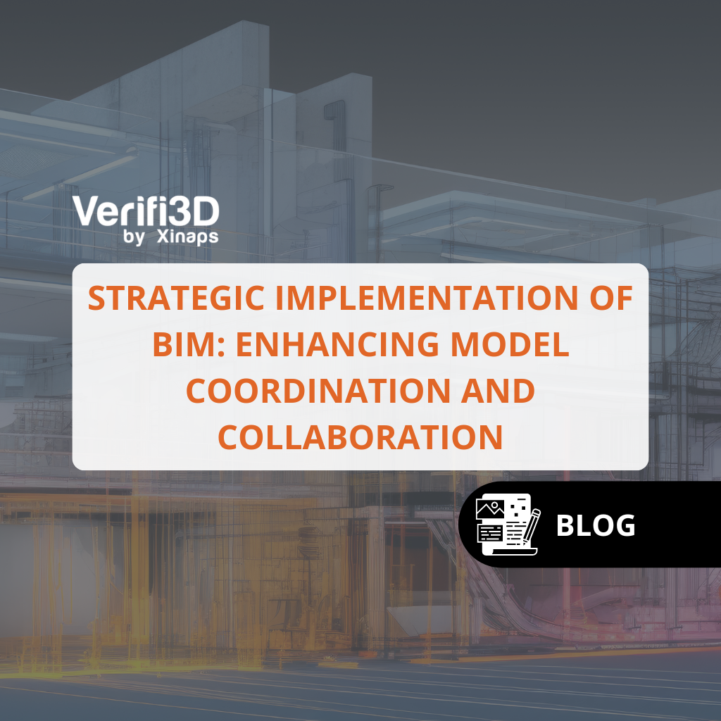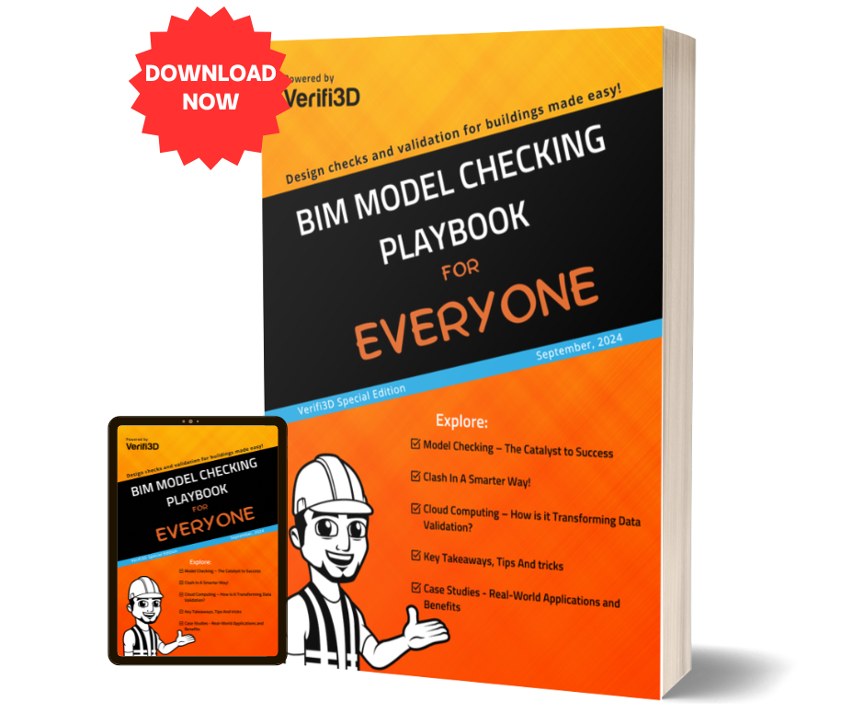
ORDER YOUR FREE COPY
- How to get started
- Key takeaways
- Practical case studies

GET THE BIM MODEL CHECKING PLAYBOOK FOR EVERYONE
Overview
The construction industry is going through a digital transformation journey, leading to rising demand for better model coordination between teams and a better-integrated workflow. Model-checking has become an integral part of information modeling and management as more businesses embrace digital transformation.
BIM Model Checking Playbook for Everyone, Verifi3D Special Edition, is designed to help AEC professionals improve workflow efficiency through model coordination and checking. Whether you’re a designer, engineer, architect, or project manager, this easy-to-follow guide offers practical insights into avoiding costly errors, identifying clashes early, and enhancing collaboration. This guide is structured in a “For Dummies” style, making it accessible to all experience levels, from beginners to experts. Let’s take model checking to the next level!
Note: This E–Book references Verifi3D now evolving into Solibri CheckPoint. Learn more about Solibri CheckPoint here.
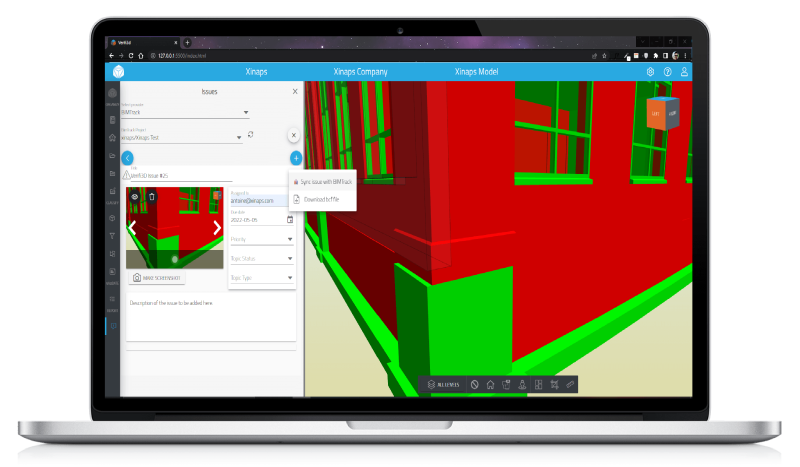
Read this E-Book to get practical advise on
- Identifying potential clashes early on and improve collaboration with key stakeholders
- How to get started with model checking?
- BIM Execution Plan and protocol
- Standardizing your workflow with templates
- The future of digital construction
- The ISO 19650 standards
- Cloud computing – How is it transforming data validation?
- Key trends influencing the AEC industry and many more.
BOOK LAUNCH EVENT + WEBINAR
Join us for the exciting book launch of “Leverage BIM Data Ft. Trimble Connect” during our webinar on “Clash detection with Trimble Connect and Verifi3D” featuring industry experts David Lash, Innovation Manager (Construction Sector) at Trimble Inc and Ward Turkyeh, BIM Specialist & Customer Success Manager – Verifi3D.
Date: 25 April 2024
Time: 17:00 CET/16:00 BST/11:00 AM EST


